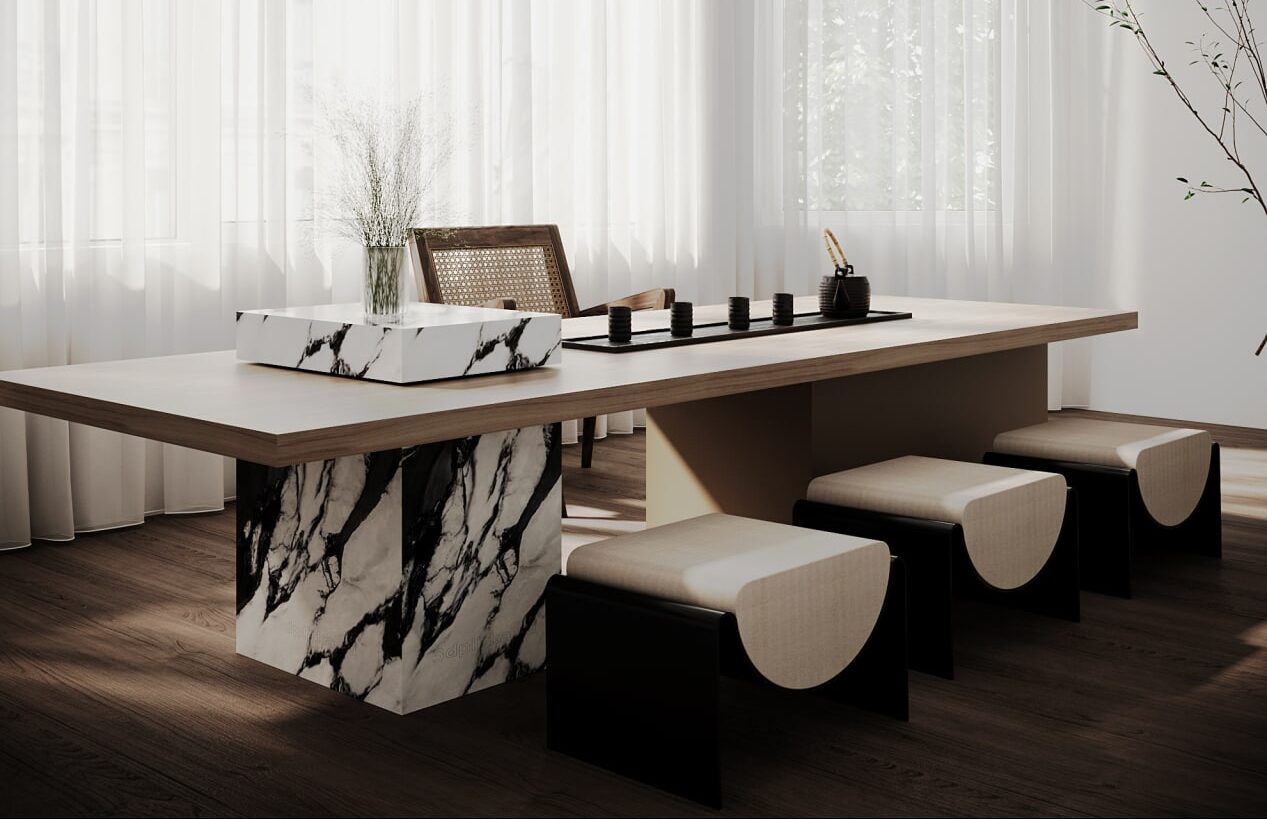
3D architectural rendering services give your projects that WOW factor. 3D architectural renders, also known as 3D renderings, are three-dimensional images that use components of architecture and illustration to create photorealistic views of how a finished project will look. The goal of 3D rendering is to visually communicate design ideas before construction begins. Existing 3D renderings can also be changed or adapted in order to market to different segments of the population. For this reason, 3D renderings serve as highly profitable and versatile marketing and planning tools.
Typically, 3D renderings are used in architectural design, landscape architecture, interior design, real estate, civil engineering, and other projects that involve visualizing three-dimensional designs. These photorealistic images are created using a combination of 3D modeling and graphic design software. In order to achieve impressive results, this software must be managed by expert 3D artists. Space Render artists thoroughly understand architectural design and construction concepts. And thanks to their specialized knowledge of architectural illustrations, digital landscaping, and post-production software, Space Render delivers compelling digital art that directly benefits your business’ bottom line.
In this article, we’ll explain everything you need to know about 3D architectural rendering.
What is 3D rendering?
Architectural 3D rendering is a service that creates compelling imagery through the use of specialized software. 3D rendering allows you to visualize your design and make any desired changes before construction begins.
A 3D architectural rendering is created with a wide variety of software, including:
- 3D MAX
- Revit
- AutoCAD
- Maya
- SketchUp
- Lumion
- Unity.
Which industries use 3D rendering?
Construction firms, real estate companies, property developers, interior designers, architects, entertainment industries, and advertising firms are Space Render’s main customers. However, 3D renderings can be used to conceptualize any space, drawing, object, or idea from countless industries.
Why would you use 3D renderings for your business? 3D architectural renderings allow you to communicate your ideas before construction starts. During the early planning stages, architects and other stakeholders use 3D renderings to share their design ideas with clients so that modifications can easily be made and approved before finalizing the project, ultimately saving both time and money.
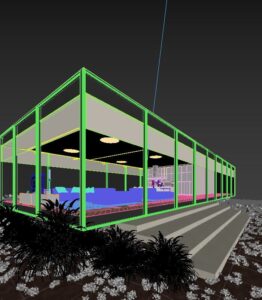
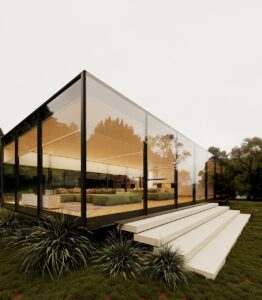
Other reasons 3D renderings are used include:
- To showcase all attributes that should be included in the final design
- To serve as versatile sales and marketing presentation and planning tools
- To breathe life into two-dimensional design projects
- To identify necessary changes or corrections during predevelopment
How are 3D renderings created?
As we mentioned before, 3D architectural representations are created using a myriad of specialized software. For this to happen, our artists create and model each of the architectural elements that compose the project. Each element must be meticulously represented in terms of its position, width, height, and depth, in relation to other architectural objects, within a digital scene. Finally, simulations of lighting, reflections, shadows, materials, and textures are added to these elements in order to achieve verisimilitude or true-to-life depictions.
Communication is another key factor in the creation of a successful 3D rendering. Space Render takes exemplary care in nurturing strong relationships with our clients. We strive to maintain open channels of communication and feedback so that the final product meets our client’s every requirement. Our project managers expertly manage the fluid exchange of ideas between all project stakeholders. We use a systematic process of several stages of modifications and approvals that can be summarized in the following steps:
- 3D Modeling
- Color and Lighting
- Material and Texturing
- Final Delivery in High Resolution
If you have any questions, please don’t hesitate to contact us at spacerender.com.
Types of Architectural 3D Rendering Services In order to select the type of rendering that best suits your business needs, you can learn more about the uses of different kinds of renders. The most popular types of 3D renderings, together with a brief description, are listed below.
3D Interior Rendering 3D interior rendering is a photorealistic image that can display specific textures, materials, lighting, fixtures, furniture, style, and other unique decorative features that allow clients to explore and revise every element, down to the smallest detail, before committing to the final interior design. Using 3D interior renderings, designers can flawlessly express their ideas to prospective clients.


3D Exterior Rendering 3D exterior renderings represent commercial structures and residential buildings’ external spaces from a specific point of view. They are crucial in showcasing how future properties will exist within specific geographic areas, landscapes, and communities. The scene below, for example, is a street-level perspective that reflects how the architectural project will look within a particular suburban neighborhood. High-quality natural elements, like sunlight and local vegetation, play an important role in the creation of captivating exterior renderings. Because these elements are among the most difficult to recreate in a photorealistic way, clients needing this type of rendering should rely on Space Render’s highly skilled team to successfully bring their ideas to life.
Aerial View Aerial views are another type of exterior rendering that help to visualize the outside of a building from a higher perspective. Most aerial renderings include greater detail of the surrounding spaces. They emulate the visual perspective of a bird’s-eye view and may include nearby buildings and landscapes. These renderings are helpful in understanding how new architectural projects will impact their surroundings. An expertly realized aerial 3D rendering might show how your property will integrate harmoniously with its surroundings or affect positive change in a given setting.
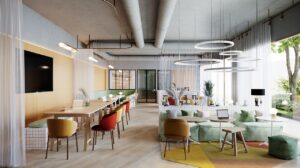
Floor Plans Traditional floor plans in 2D provide the general layout of a property to assist buyers in understanding the design, size, and functional layout of the space. While 2D floor plans can be useful, 3D floor plans give designs greater depth and clarity, maximizing the clients’ ability to imagine themselves within the space.
3D Floor plans allow prospective buyers to envision how their furniture, fixtures, appliances, and decorative elements will fit into a particular space.
3D Site Plans The site plan is a graphic representation of the arrangement of buildings, parking, streets, landscaping, and any other visual aspect of a development project. Generally, a 3D site plan representation shows a set of housing units on an urban scale. When submitted to the county or other regulatory agency, a meticulously rendered 3D site plan by Space Render will verify that your project is in compliance with city standards and development codes.
Photomontage A photomontage rendering is a method of creating a composite 3D rendering through the cutting and joining of a real photo of the surroundings of a space, with a 3D rendering of a future architectural project that will be built in that space. This allows the artist to concentrate on developing and enhancing the details of the proposed structure instead of spending additional time rendering its surrounding elements.
Virtual Staging Like photomontage, virtual staging marries real property photos with hyper-realistic 3D renderings of furnishings and other decor, allowing the client to envision diverse options for interior design. Real estate agents can effortlessly use virtual staging to make a space more appealing to clients with different style preferences without spending the time and money to physically redecorate a property.
Object Modeling The modeling of 3D objects focuses exclusively on the creation of a unique digital object in three dimensions using mathematical coordinates in a virtual space. 3D object models can be used to research the potential design characteristics of new products for economic development. Once a virtual object is created, the simulation can be reshaped, changed, or animated in any manner. It can be embedded into a larger 3D rendering or used in various commercial and artistic materials such as video games, film designs, and advertisements.
Video Animation: A 3D architectural walk-through or fly-through is a sophisticated video animation that allows the client to virtually fly or walk through a vivid exposition of your architectural project. In contrast to still renders, a 3D video animation showcases an impressive array of interior and exterior architectural features from multiple angles. 3D video animations serve as captivating marketing tools portraying commercial buildings, office spaces, residential homes, apartments, and more. Likewise, interior designers often use 3D walk-throughs to maximize the impact of potential design concepts for rooms, easily changing furnishings, color schemes, lighting layout, and decor.
VR360 is a virtual reality environment that allows the user to interact with their surroundings by, for example, using navigation buttons to look up, down, left, or right. This dynamic interaction with a digitally rendered environment maximizes the impact of your architectural project by allowing your clients to feel as though they are physically inhabiting a space.
FAQs about the 3D Architectural Rendering Process How much is 3D rendering?
There are many factors that influence the price of a state-of-the-art 3D architectural rendering. In order to guarantee the highest quality for the lowest price, we recommend that you consult with our expert Project Managers. They will review your project files and give you a prompt and comprehensive price.
If you would like a free quote from Space Render, please contact us.
Why should you hire a 3D rendering service?
A 3D architectural rendering is an excellent graphic tool that can be used to obtain a comprehensive visualization of design projects from almost any industry. Renderings instantly communicate a profound understanding of the project without requiring the client to possess knowledge of the complicated language of architecture, design, or computer software. 3D renderings breathe life into your projects, granting them an authentic identity that can be instantly customized to target diverse marketing audiences. They can accurately interpret almost any design, allowing you to avoid the costly mistakes that are often only discovered after physical development has begun. Consequently, if you really want to streamline your brand’s multi-platform marketing materials, use Space Render’s services to give your company a state-of-the-art competitive advantage.
When should you hire a 3D rendering service?
In order to achieve a 3D rendering project of exceptional quality, it’s essential that a team be given sufficient time to create and elaborate an outstanding final product. Thanks to Space Render’s proprietary rendering team process and high professional standards, we’ve proven that we can consistently provide the highest quality renders in the shortest period of time, while reducing costs significantly. In general, however, we suggest that you submit your project to us at least 15 days before the first draft of the project is due to be presented to the client. This ensures that the desired quality will be obtained by allowing us plenty of time to make corrections and improvements based on your feedback.
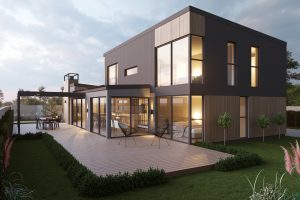
How to choose an architectural 3D rendering provider?
Here are some tips on how to find an excellent 3D rendering service provider:
- Price-quality ratio: High prices are not necessarily a sign of excellent quality, but lower prices could lead to a low-quality result. It’s a good idea to vet your service provider. You can visit Space Render’s online gallery, read our testimonials, speak to our references, and confirm our Better Business Bureau accreditation.
- Customer service: Space Render specializes in nurturing long-term strong business relationships with our clients in order to cater to their every need. Furthermore, Space Render believes in the power of face-to-face meetings to forge strong and efficient working relationships. For clients who agree, we invite you to set up a meeting with us at our office located in Boca Raton, Florida. On the other hand, if this location is inconvenient, we’re comfortable working remotely with clients from coast to coast.


