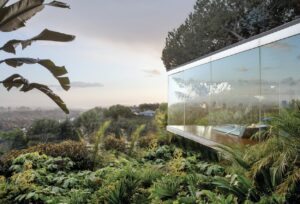
The anniversary of an icon in Los Angeles, the Sheats-Goldstein residence, a masterpiece by architect John Lautner, celebrates its 60th year.
The owner recounts the history of this exceptional house, a filming location for numerous movies and unforgettable parties. Inside this villa, some scenes from The Big Lebowski were filmed. On the adjacent tennis court, celebrities and VIPs are often seen. And in its nightclub, yes, the house has its own nightclub, Rihanna celebrated her birthday. And let’s not forget renowned brands like Chanel or Dom Pérignon, which regularly host events here. The places in question are iconic, and the term “iconic” is fully justified. The Goldstein House was built in a hidden tropical setting in the heart of Beverly Crest, Los Angeles, between 1961 and 1963, by John Lautner, a master of American modernism, for the Sheats family.
In 1972, it was acquired by businessman James Goldstein for approximately $185,000, and its current value is estimated at around $40 million. Over the years, with the assistance of John Lautner and his collaborators, James Goldstein has continuously improved and renovated this jewel. This year, the villa celebrates its sixtieth anniversary, and for this occasion, we had the opportunity to meet James Goldstein, who welcomed us warmly. Angles and perspectives:
“Let’s go back in time. I grew up in Wisconsin, the hometown of Frank Lloyd Wright, and I admired his work since my childhood. One of my friends lived in a house designed by him. I informally studied architecture out of passion, and it took me two years to find this house. At the time, I didn’t know John Lautner, who had been Frank Lloyd Wright’s student at Taliesin, but I contacted him before buying the house. I lived here for many years before contacting him again. At the time, he wasn’t overwhelmed with work, and he gladly agreed to help me with this project. The initial construction used less noble materials, such as plastic and Formica, which I replaced with wood and glass. I kept the concrete structure but added windows to the facade. For example, when I asked him to change the ceilings in the living room, he came with five different drawings and always let me have the final say. I remember an anecdote: I never liked the fireplace, but for years, I didn’t have the courage to tell him. Then one day, I finally asked John Lautner to tell me the story of that fireplace, and that’s when I discovered that he also hated it, but it had been demanded by the sponsors of the house. So, we finally redid it!”

Every corner, every detail, every piece of furniture was designed by John Lautner, and it’s said that there isn’t a single right angle in the house. “He and I had the same vision; we wanted to create something completely unique, something that didn’t follow any rules. A rebellious house, in our image. Lautner didn’t view our interventions as mere renovations, and I think he was proud of the result. One day, just minutes after a very violent earthquake, the phone rang; it was him, asking if the house was okay.”
After John Lautner’s death on October 24, 1994, his assistant Duncan Nicholson took over and became James Goldstein’s designated architect. Together, they created the nightclub, the tennis court, and a workshop. “The house didn’t really have a dedicated leisure area; I had the idea of creating a nightclub for the parties I organized for my friends, but the news quickly spread, and we started hosting very upscale events.”
There are two things you don’t ask James Goldstein: his age and his profession. It doesn’t matter; our man is driven by inexhaustible energy: “I have two other projects in mind: a theater and a guest house. I designed them myself because, unfortunately, Duncan Nicholson passed away five years ago. I’m now assisted by his protege, who never had the chance to meet John Lautner.”
In 2016, James Goldstein donated his property to LACMA in Los Angeles: “With everything it contains, my clothing collection, my 1961 Rolls Royce, and my $17 million donation, I think it will suffice to ensure optimal preservation.” And what’s next? “The house will continue to live as a museum and host events. I hope it will give visitors a good idea of what successful architecture looks like.


